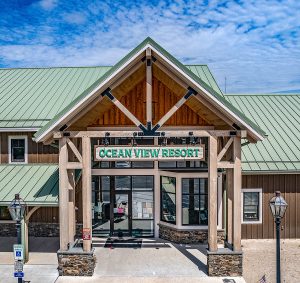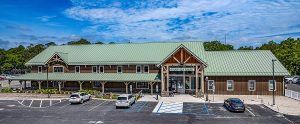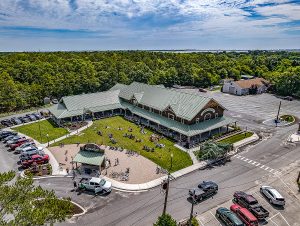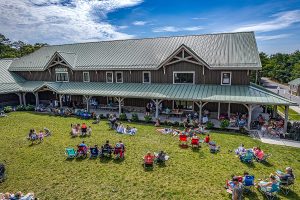



Ocean View Resort and Campground
The main building includes reception, office space, resort store, and resort cafe. The structure inclosed timber frame and pole-barn systems. We also designed the welcome gate and tram station, located near the main building, in similar styles.
