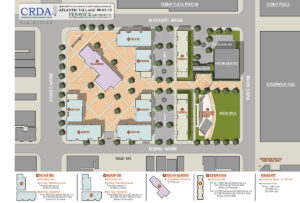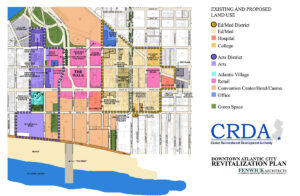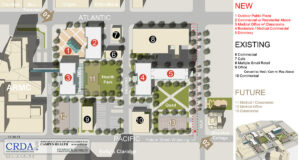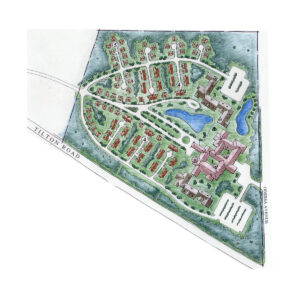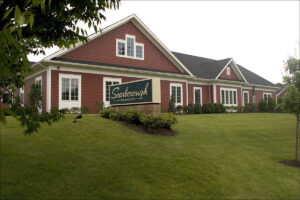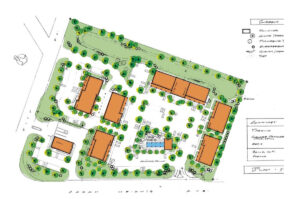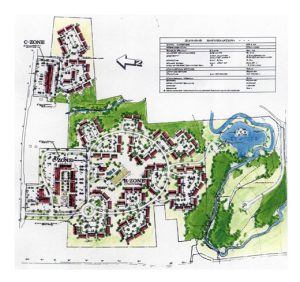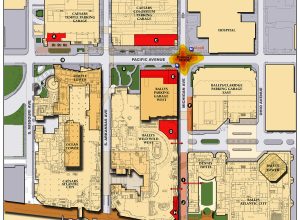CRDA – Atlantic Village, Atl. City
A proposed mixed-use commercial and residential area linking the new Arts District with Boardwalk Hall incorporating existing structures and relocating existing businesses on-site
CRDA – Revitalization, Atlantic City
The CRDA has a vision to build out from their successful outlets shopping project, “The Walk”, spreading revitalization towards the historic Boardwalk Hall, overlooking the ocean, and towards City Hall, in the center of town. The agency turned to Fenwick Architects to transform its ideas into a land use map and renderings of how the streetscapes could look.
CRDA – Campus Health, Atl. City
Plan for an ‘Eds and Meds” or “Campus Health” district anchored by the AtlantiCare Regional Medical Center and Stockton College’s Carnegie Center, including a mixed-use student housing, a “Medical Mall” and ancillary physicians offices.
Laurelwood CCRC, Galloway Twp
Conceptual design for a Continuing Care Retirement Community in Association with Ewing Cole Architects features a variety of housing types and includes assisted living and nursing facilities.
“Zion Heights” Office Park, Egg Harbor
A site development concept for office and retail space anchored by the Bank at the intersection of two major arteries.
Lincoln Farms, Hellam Twp, PA
Mixed-use retail, commercial, and residential site development for a 148 acre site near York, Pennsylvania.

